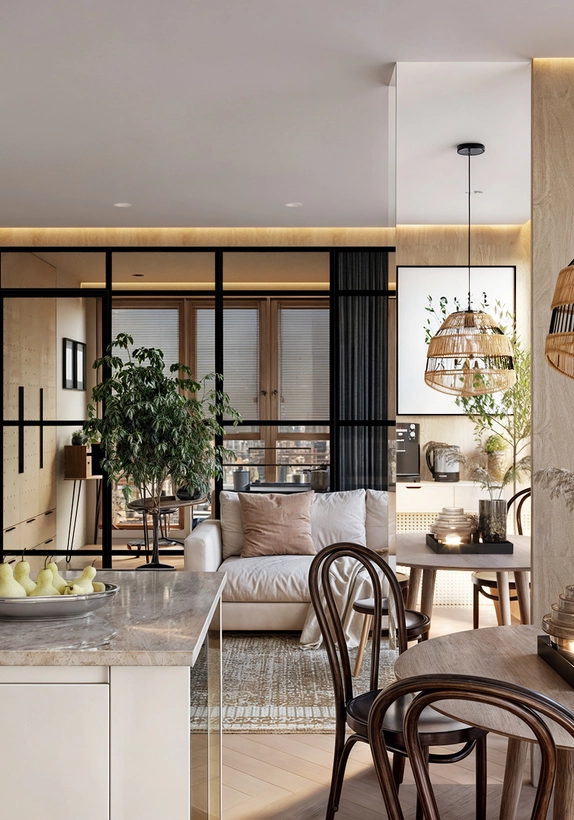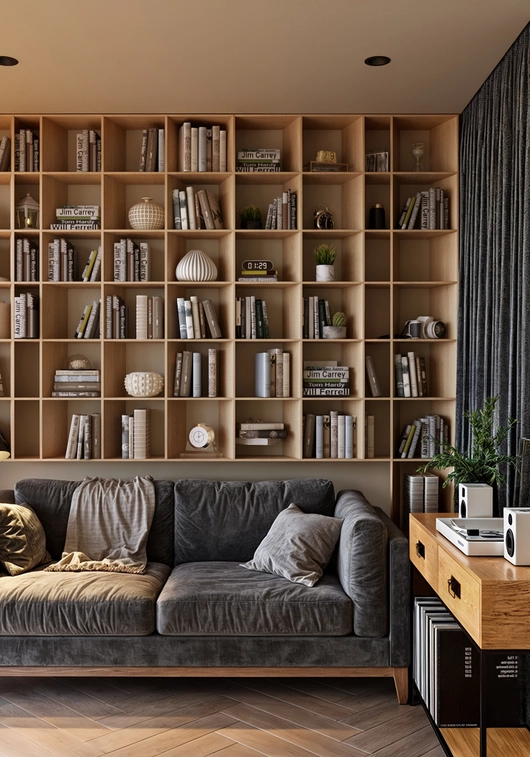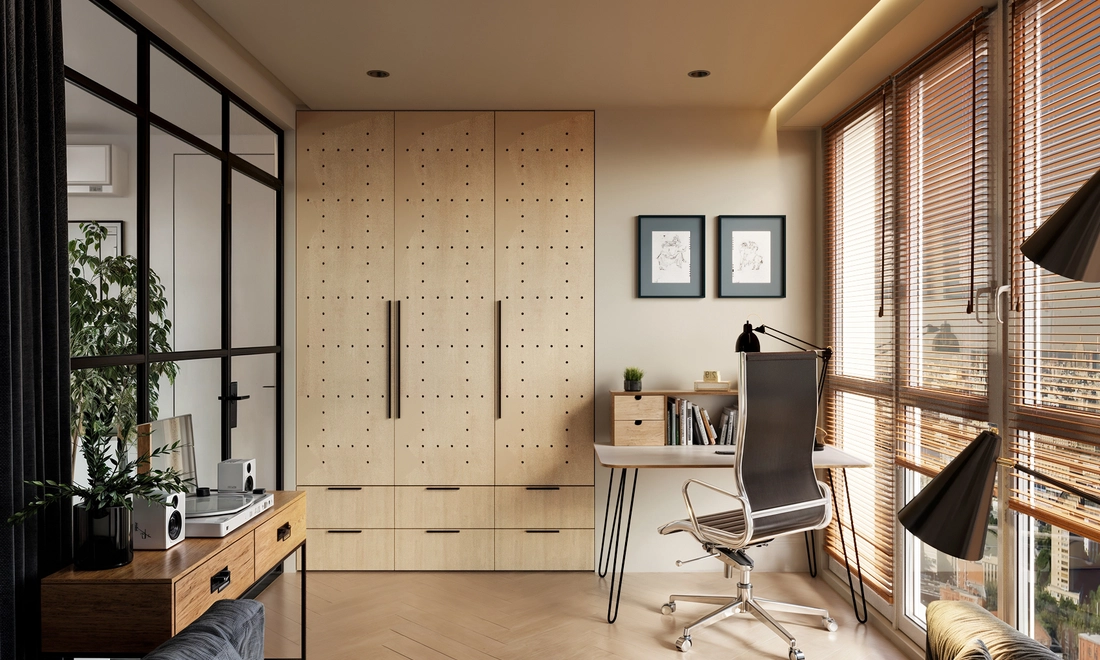Minsk, residential complex "Minsk World"
Interior Design Development
Year
2024
Size
72m²
The apartment is located on the top 25th floor and has floor-to-ceiling windows and impressive views of Minsk. In this interior, we wanted to preserve the panoramic view of the interior, so instead of a standard wall between the living room and the office,we used a glass partition with a soundproof curtain. Thanks to this, upon entering the living room there is a stunning view from 3 panoramic windows.
The interior of this apartment uses modern trends in interior design: milled plywood facades, colored LED RGBW lighting, trendy colors and an open layout. Only the bedroom and the bathrooms are separated by a walls. The bedroom is the pearl of this interior. The facades of the spacious cabinet in the Chanoiserie style were hand-painted by the artist, and the quadriptych on the wall was brought from an antique shop in Cairo.





Results
The project fully reflects the character of the customer and will remain relevant for many years to come.