This three-levels house in the elite area was designed for a large family of 10 people, also in the house there are rooms for the maids and drivers.
Interior Design Development
Year
2018
Size
570 м²
This project can be described for a very long time, we suggest you familiarize yourself with its design. Enjoy watching!
The main Reception at the Ground floor is divided into 2 parts: the main part is made in the Neoclassicism style with elements of Art Deco, and the small Living room is a Majlis, made in a bright Oriental style. The Kitchen was developed super functional in the best traditions of American classic style. The office for the owner of the house was done according to his request. Mr. Ambassador, wanted to see his working space emphasizing his status. A special place in this house is occupied by the Master bathroom. Completely made of Italian marble - this bathroom is worthy of a presidential suite in any of the prestigious hotels in the world.
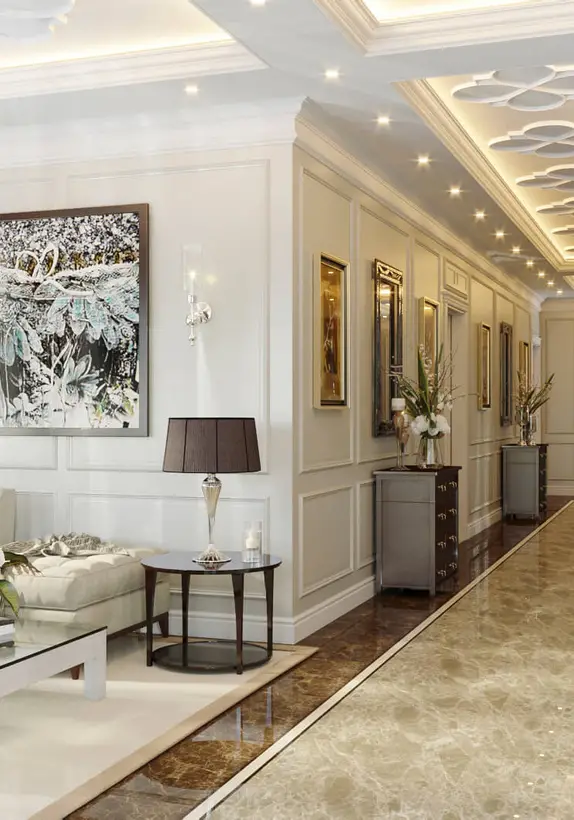
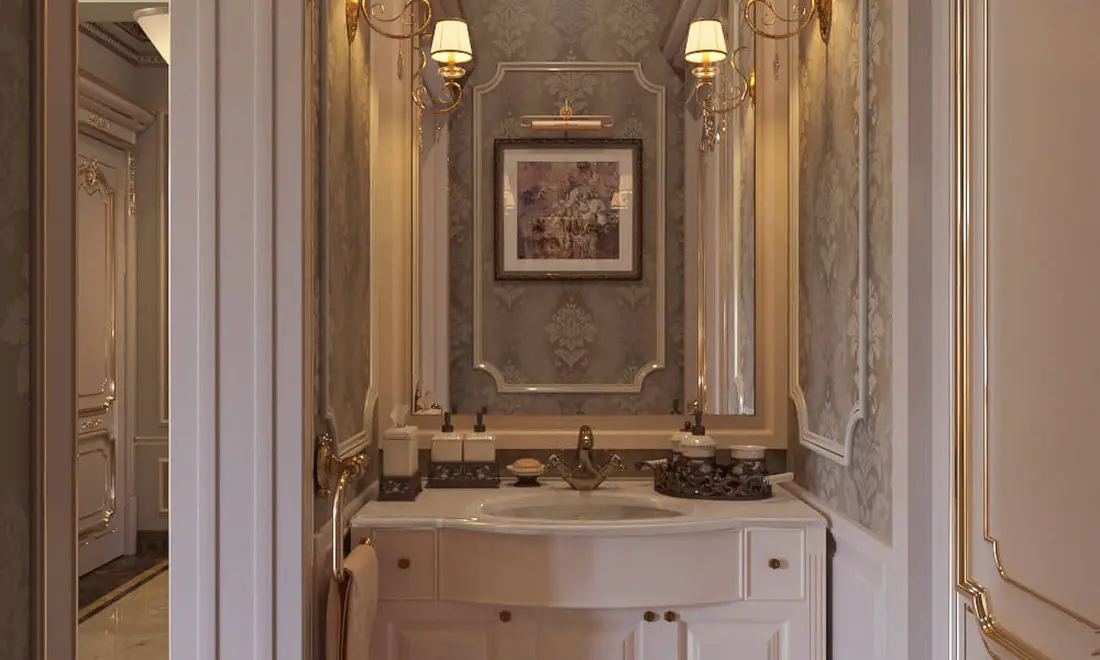
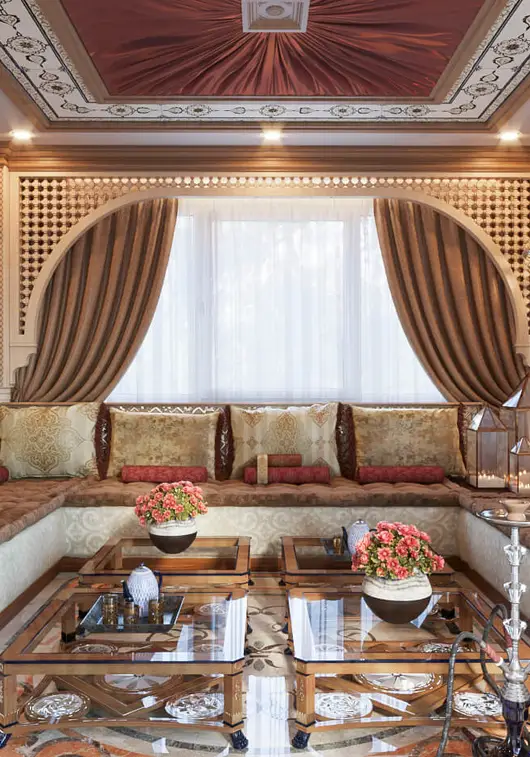
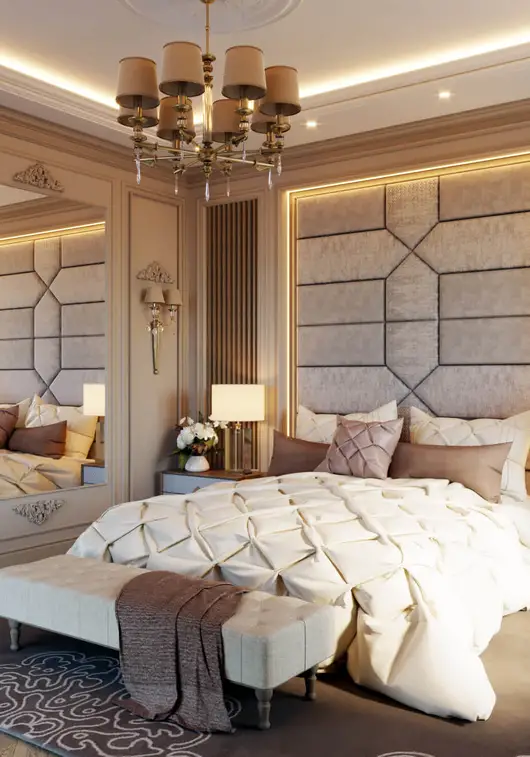
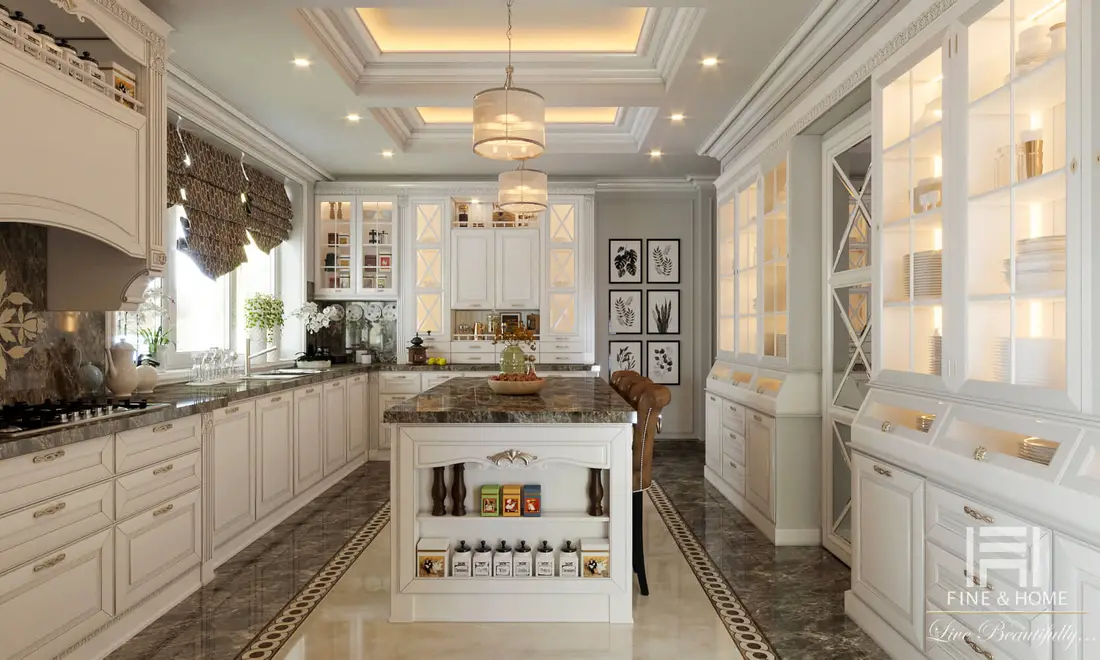
Results
We are proud that in a relatively short time in 3.5 months we were able to develop an interior design and working drawings documentation for such an interesting and diverse project. The project has been completed taking into account the wishes of all family members. Everyone got their own piece of home in their favorite colors and style. Not a single centimeter was left unattended! And the most important thing for us is the happy eyes of our favorite customers, and from the very deep of our hearts we wish them a happy life in their new house!